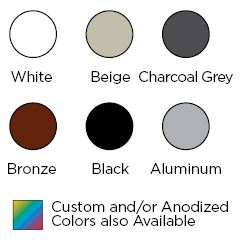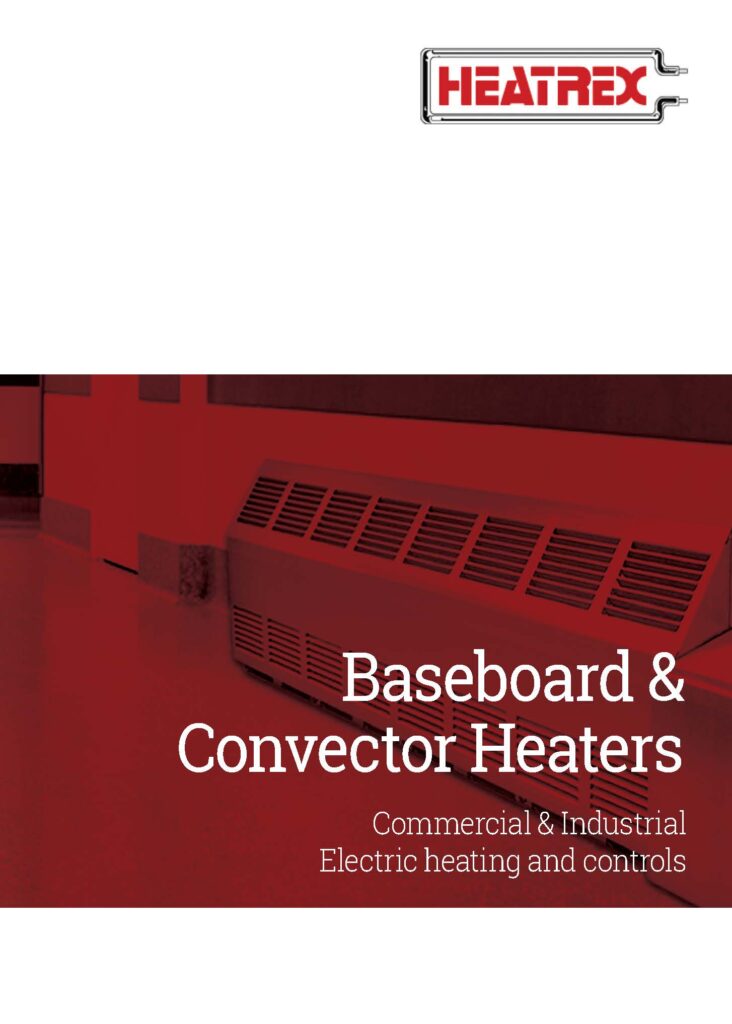916 Series Architectural Aluminum High Watt Density Draft Barrier
- 916H Series is approved for residential applications
- Patented “Stair-Step” SHA heating element design accommodates a multitude of applications and heating needs (see diagram on next page)
- Unique two-piece extruded aluminum “Snap-Lock” closure design secures the one-piece top and front grilles to the one-piece back and bottom providing a rapid, secure fit along the length of the unit
- Front/bottom inlet air grille utilizes slots which create an attractive installation where inlet grille is visible
- Blend into any décor with custom paint and anodizing upon request
- Units can be mounted on floor, wall, or pedestals
- Customize space with wall-to-wall installation, or as discrete units in standard lengths of 28 in. to 12 ft.
- Units are available in a wide range of heating capacities per foot length (see specifications)
- Architectural-style end sections give a finished look when used as a stand-alone or where a wall-to-wall run is not desired
- Inside and outside corners can be ordered factory-cut and mitered to fit difficult or unusual spaces
- Right -or left-hand entry and built-in wireway (equivalent to 3/4 in. conduit) with factory-installed wiring
- Full line of trim accessories, including matching blank sections, end caps, filler sections, inside and outside corners, diagonal end sections, and splice plates
- Optional built-in controls include: line-voltage thermostat; two-stage thermostat; on/off switch; transformer relay; power relay and pneumatic/switch
- Easy connection of supply wiring from bottom, rear or end, as well as multiple wiring of adjacent heaters from one entry point
- Thermal limit switch with linear type (full length) sensing bulb provides constant protection against overheating. Switch will automatically reset when normal operating temperatures are restored
- Discharge air openings in top grille are punched slots which are pencil-proof for safety

Approvals
Standard Features
ENCLOSURE: Shall be a minimum 10 gauge (0.95″ min.) aluminum extrusion. The one-piece back and bottom shall join to the one-piece top and front utilizing Heatrex’s Snap-Lock design. Both inlet and outlet air grilles shall be punched pencil-proof slots negating the need for mesh
under the grille.
SIZE: Heaters shall be low profile (5 3/8″ x 7″) and available in standard lengths from 28 inches through 12 feet. Additionally, custom length cabinets available with single or multiple heat decks shall be furnished as specified.
HEATING LENGTHS AND VOLTAGES: Heater lengths, voltages and wattage capacities shall be as indicated on the plans.
FINISH: The top and front shall be finished with a baked enamel paint or anodized. Finished backs are available
upon request.
HEATING ELEMENTS: The nickel-chromium heating element wire shall be encased in a steel sheath for maximum, trouble-free element life. Aluminum fins shall be pressure bonded to the steel sheath. Elements shall be centered, anchored and shall float freely at each end through high-temperature Noryl bushings.
CONTROL SECTIONS: Control sections, finished to match heaters, shall be furnished as an optional accessory for field installation of controls, or shall be used to house factory-installed controls as specified.
OPTION BUILT-IN CONTROLS: Thermostats, power relay, low-voltage control relays, and power on/off switches, singly or in combination, may be specified for factory installation in heaters. Thermostats and power on/off switches are accessible through the grille.
PEDESTALS: The heater shall be convertible for use as a self-standing unit with pedestal conversion kit. Pedestals shall be painted steel or anodized aluminum. Pedestals can either be mounted on or embedded in the floor surface, and wiring or conduit brought through the pedestal during installation.
Applications
- Living Rooms
- Bedrooms
- Offices
- Hallways & Lobbies
- Condos
- Conference Rooms;
- Retail Spaces
- Floor-to-Ceiling Curtain Walls


